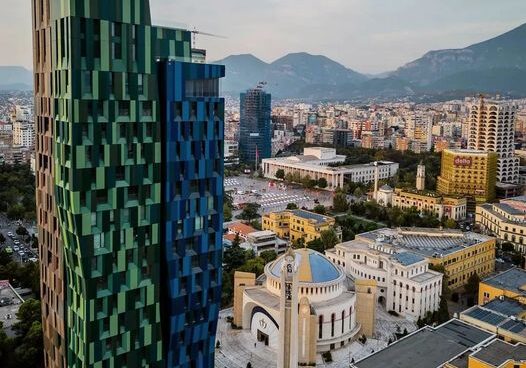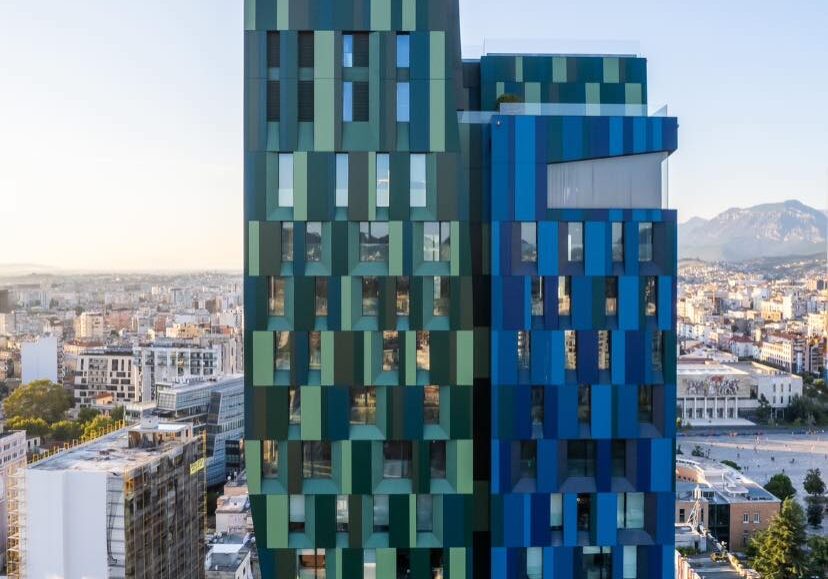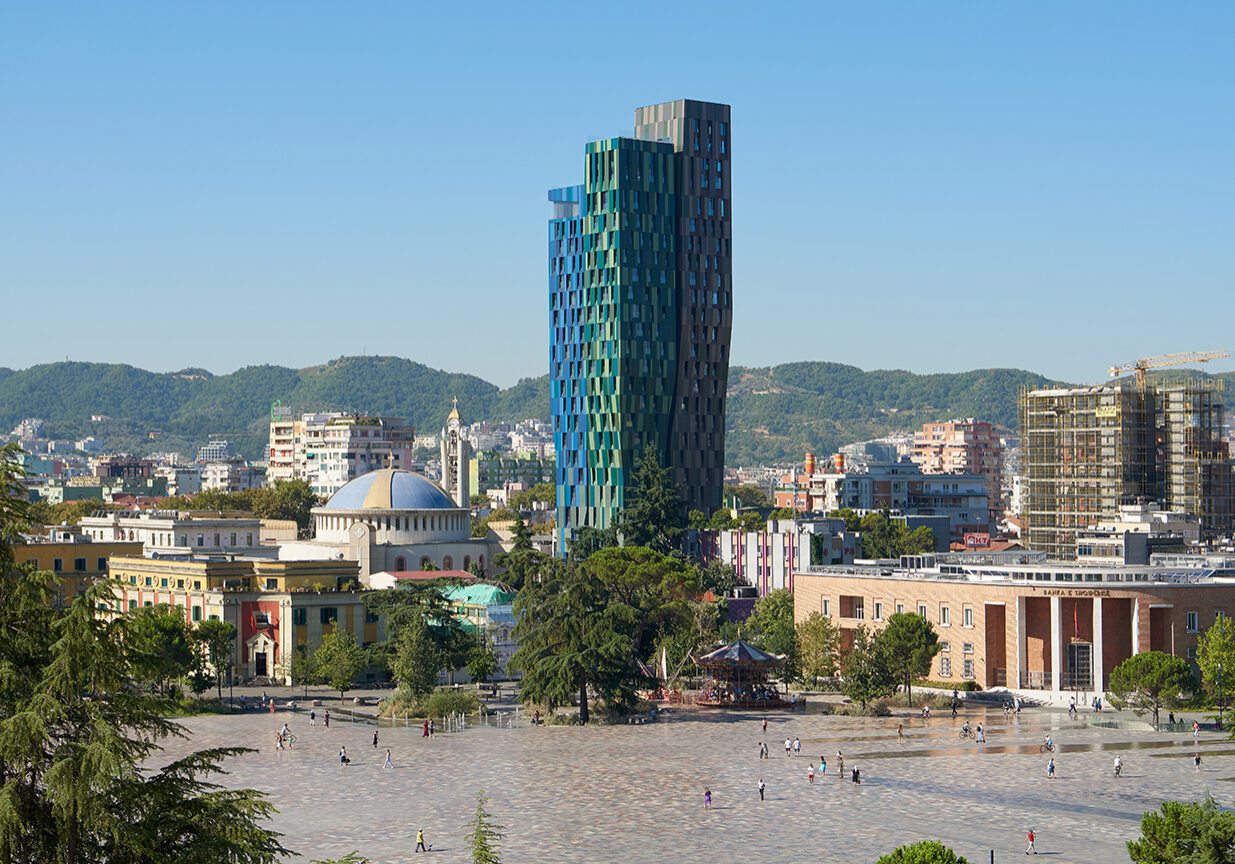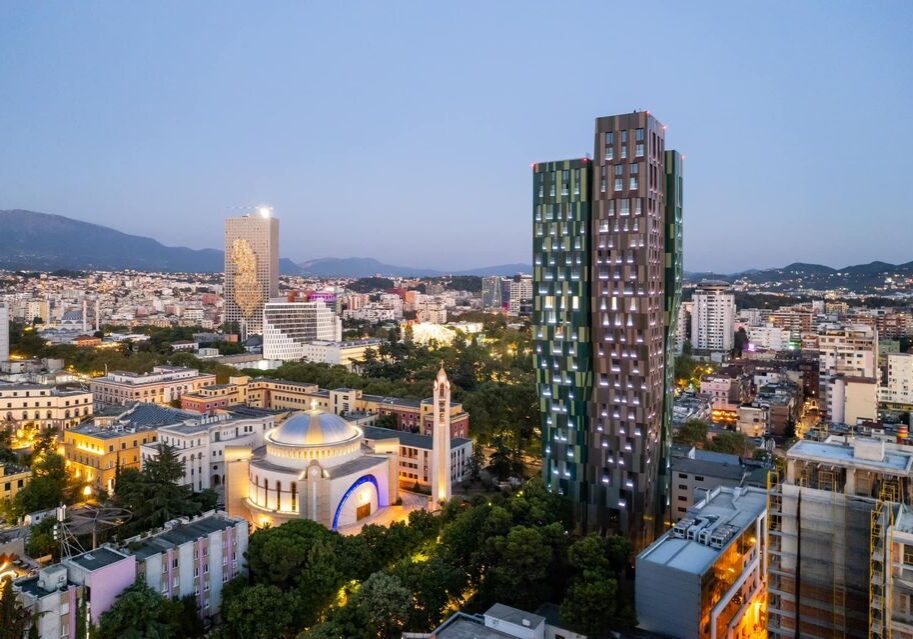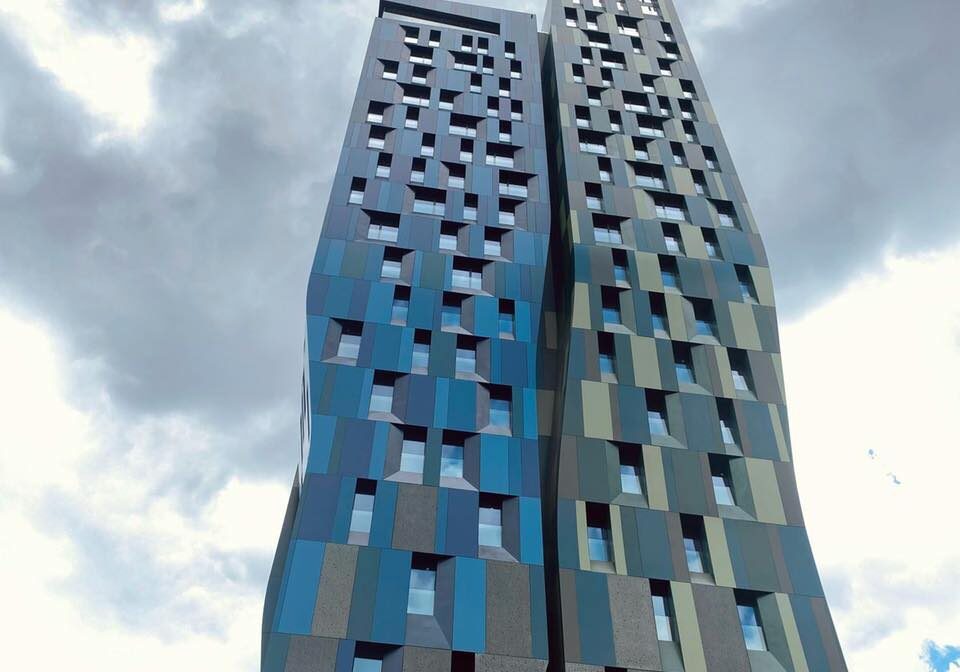
Alban Tower Tirana
The Alban Tower is a notable feature of Tirana's historic center, which underwent a significant renovation program. Originally designed between 1920 and 1935 by Italian architects Armando Brasini and Gherardo Bosio, the tower presents a unique three-dimensional geometric structure consisting of four towers, each varying in height and color. This design reflects the traditional urban layout of Tirana, which includes two main axes—cardo and decumanus—that remain evident in the city's planning today.
The design for the Alban Tower emerged from an international architectural competition held in the early 2000s, featuring prominent European architects. The winning proposal came from the Florentine firm Architettura Associati. Their design seeks to transcend the conventional American skyscraper model as defined by Louis Sullivan, instead drawing inspiration from medieval Italian towers like the Arnolfo Palazzo della Signoria in Florence and Torre Velasca in Milan.

Conceptually, the Alban Tower is likened to a tree trunk that branches into four sections, extending upward. This innovative approach results in façades that create a visually complex and striking aesthetic. The building's base is made from panels of green concrete embedded with Murano glass stones, producing an iridescent effect with five distinct shades. As the tower rises, the panels transition into thirteen different colors, highlighting the four segments of the structure. These panels are crafted from lightweight aluminum, bent to form the tower's graceful curves.

